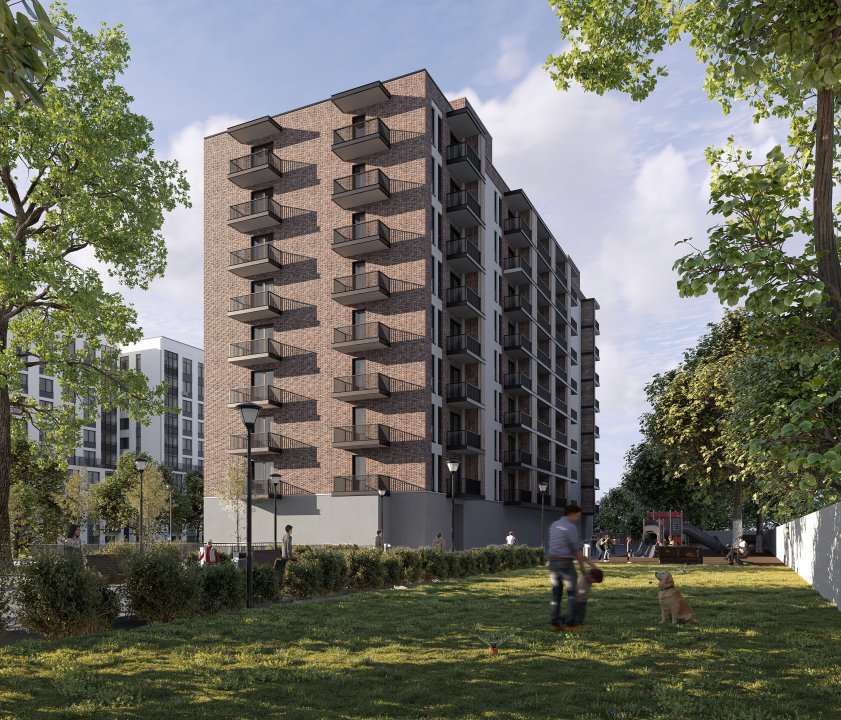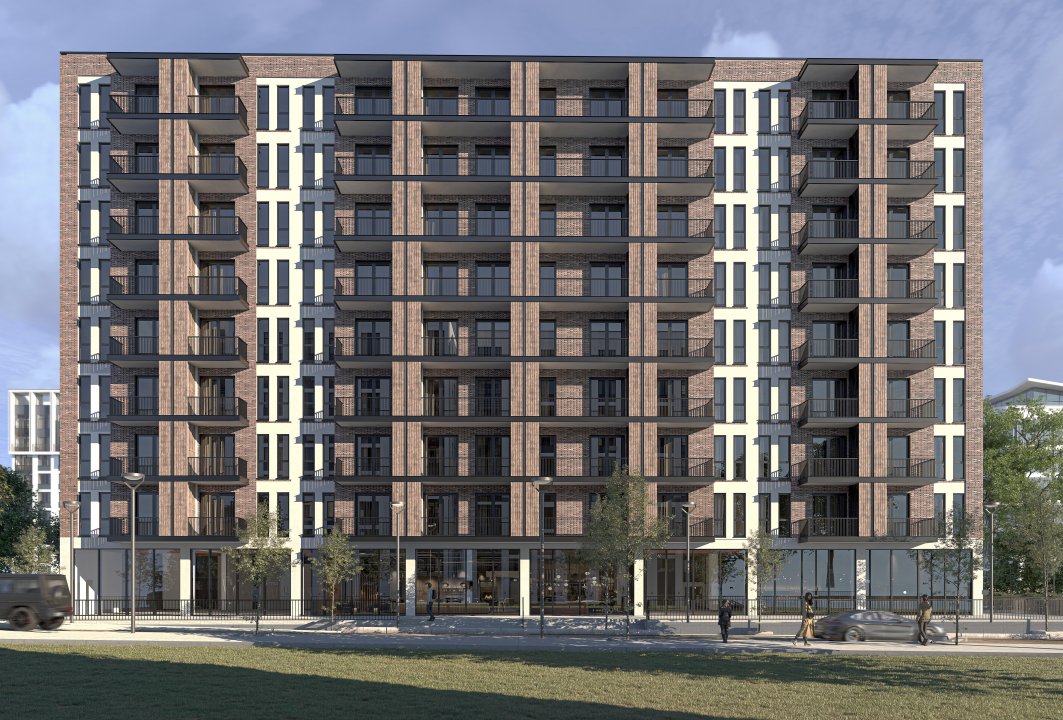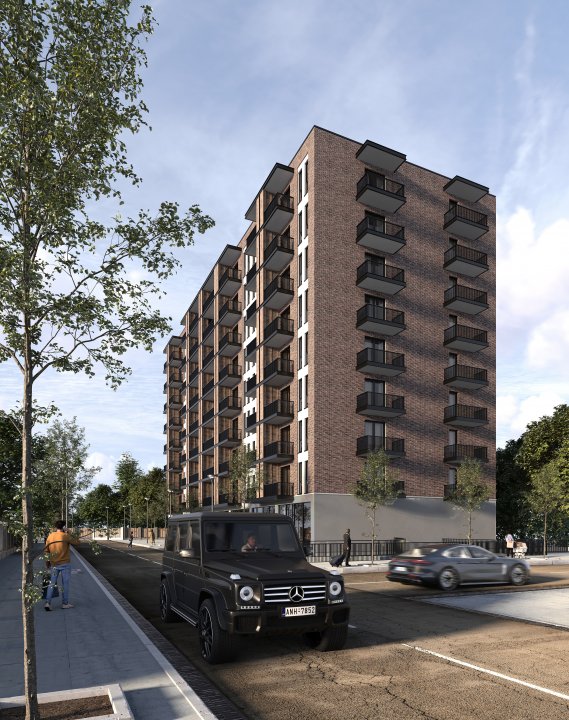MULTIFUNCTIONAL RESIDENTIAL HOUSE
-
PROJECT TYPEMULTIFUNCTIONAL COMPLEX
-
PROJECT YEAR2024
-
IN PROCESS
-
AREA
-
CLIENTCONFIDENTIAL
-
LOCATIONKETEVAN TSAMEBULI AVE. №92
ABOUT THE PROJECT
The minimalist and symmetrical facade of the building reflects a harmonious blend of materials, incorporating light-toned elements and wooden accents. The building's vertical design is balanced by wide balconies, which allow residents to create summer spaces. The balconies emphasize the dynamism of the facade and create an interesting contrast throughout the day with the interplay of light and shadows.
The first floor of the project perfectly integrates with the surrounding environment. It includes commercial and public spaces. The landscaped greenery softens the urban setting. The atrium on the first floor and large windows ensure transparency and accessibility, enhancing the connection between the interior and exterior spaces.
The first floor of the project perfectly integrates with the surrounding environment. It includes commercial and public spaces. The landscaped greenery softens the urban setting. The atrium on the first floor and large windows ensure transparency and accessibility, enhancing the connection between the interior and exterior spaces.


