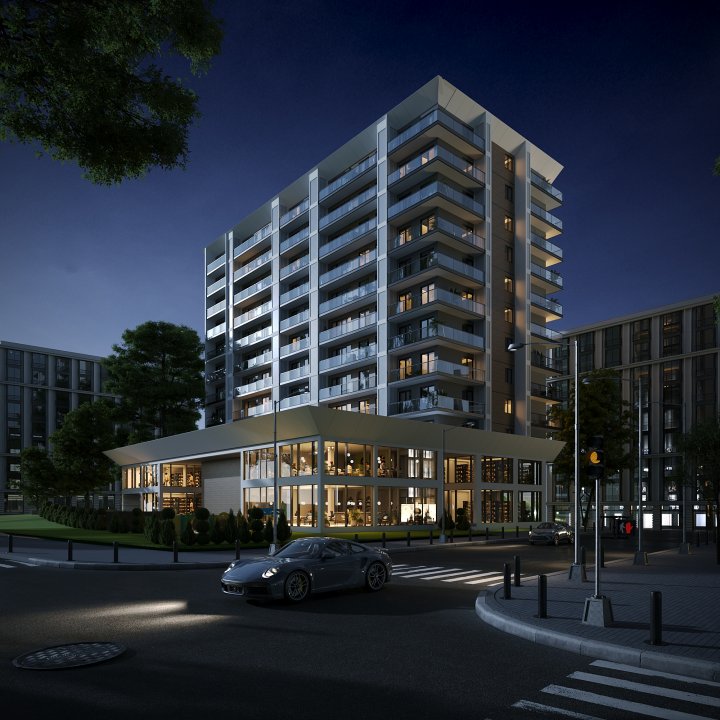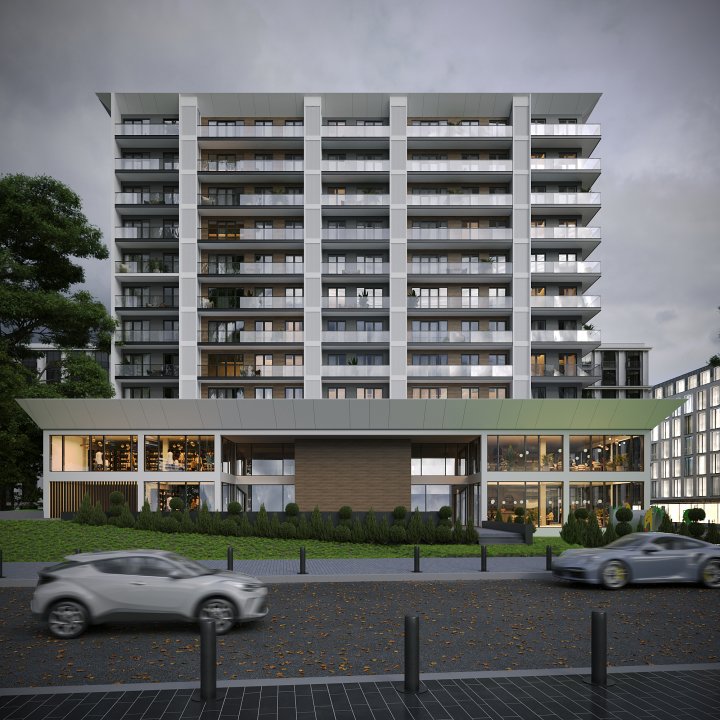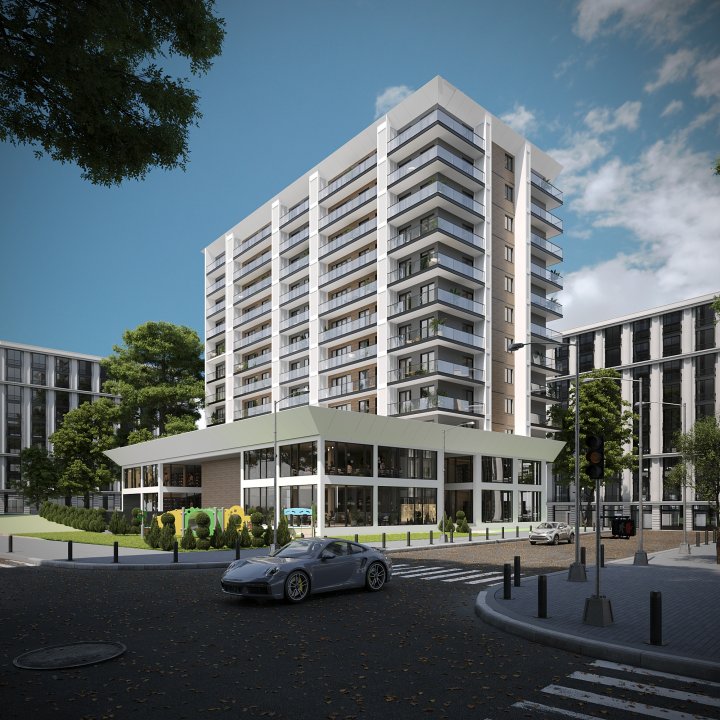NOVA LIVING
-
PROJECT TYPEMULTIFUNCTIONAL COMPLEX
-
PROJECT YEAR2024
-
IN PROCESS
-
AREA13 000 M²
-
CLIENTCONFIDENTIAL
-
LOCATIONKETEVAN TSAMEBULI AVE #92
ABOUT THE PROJECT
A VISION OF MODERN URBAN LIFE.
Nova Living Isani combines modern design principle with community oriented layout. The architectural concept reflects functionality, aesthetics and sustainability, making it an ideal choice for urban living.
The minimalist and symmetrical façade shows a harmonious blend of materials, featuring light toned elements and wooden accents. The building has a vertical design, which is balanced by expansive balconies, providing residents with outdoor spaces. These kind of balconies enhance the facades dynamic character, creating interesting contrasts of light and shadow throughout the day.
The ground floor integrates nicely with surrounding natural environment, including commercial and public spaces. The green landscape softens the urban settling, while the atrium and large windows ensure transparency and accesability, strenghtening connection between indoor and outdoor spaces.
This project embodies the unity of urban sustainability and modern aesthetics, offering bright living spaces which prioritize comfort, natural light and strong connection with outdoor.
The minimalist and symmetrical façade shows a harmonious blend of materials, featuring light toned elements and wooden accents. The building has a vertical design, which is balanced by expansive balconies, providing residents with outdoor spaces. These kind of balconies enhance the facades dynamic character, creating interesting contrasts of light and shadow throughout the day.
The ground floor integrates nicely with surrounding natural environment, including commercial and public spaces. The green landscape softens the urban settling, while the atrium and large windows ensure transparency and accesability, strenghtening connection between indoor and outdoor spaces.
This project embodies the unity of urban sustainability and modern aesthetics, offering bright living spaces which prioritize comfort, natural light and strong connection with outdoor.


