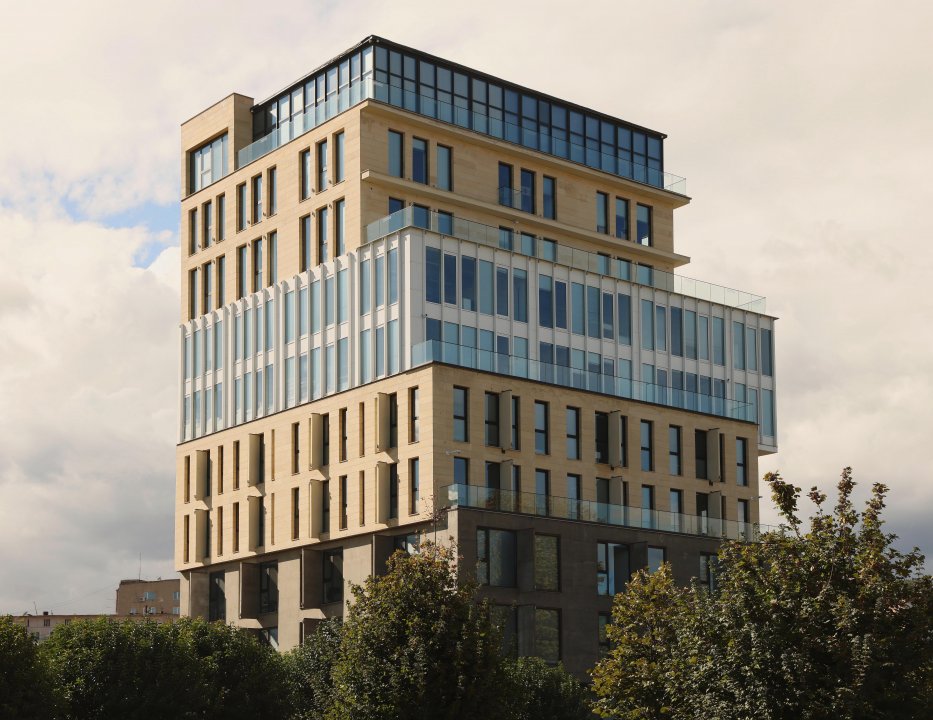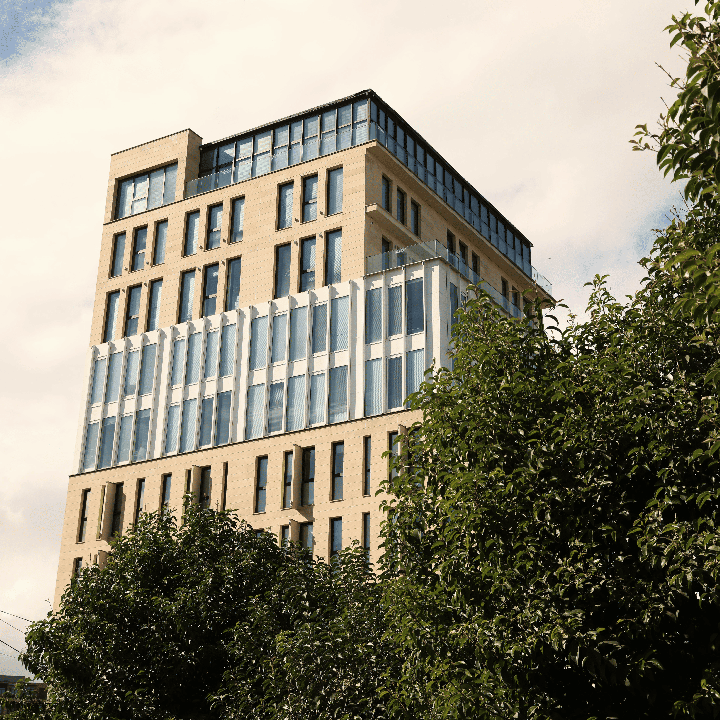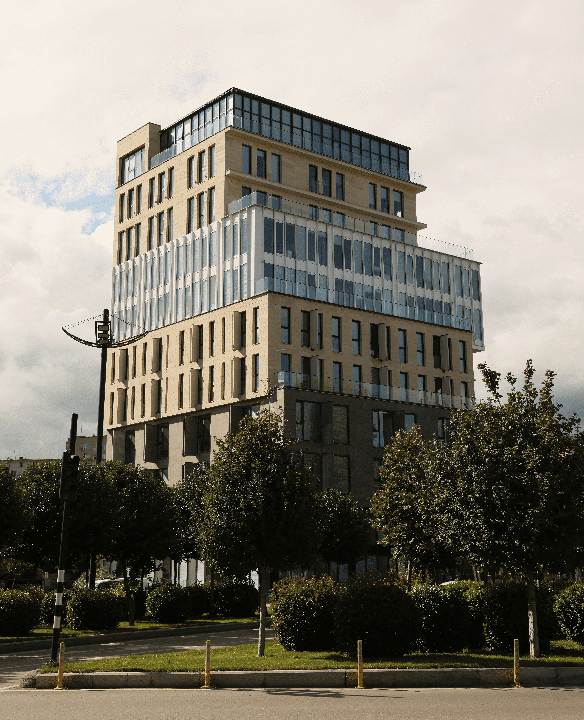BUSINESS CENTRE
-
PROJECT TYPEMULTIFUNCTIONAL COMPLEX
-
PROJECT YEAR2019
-
FINISHED
-
AREA
-
CLIENTCONFIDENTIAL
-
LOCATIONGULUA STREET
ABOUT THE PROJECT
The project building is a multifunctional structure, adaptable for use as a fully commercial space, a hotel, or a mixed-purpose facility. The total area of the building is 4,500 m². It consists of 11 above-ground floors and 2 underground levels.
The first two floors feature an open and transparent design with a glazed facade. The exterior is clad in natural stone, high-quality concrete textures, and plaster finishes. Gray aluminum stained glass enhances the transparent and modern appearance of the first floor. French balconies with glass railings, along with terraces featuring similar glass railings, are arranged on the sides of the building.
The building is accessible from both the main road and the side facade. Accessibility features include ramps designed for people with disabilities, with platforms sized appropriately for ease of use. Underground parking is provided at levels -2.00m and -6.00m, with access to the main road facilitated by a car lift.
The building is constructed with a reinforced concrete frame, ensuring structural durability and stability. This modern design seamlessly combines functionality, accessibility, and aesthetic appeal.
The first two floors feature an open and transparent design with a glazed facade. The exterior is clad in natural stone, high-quality concrete textures, and plaster finishes. Gray aluminum stained glass enhances the transparent and modern appearance of the first floor. French balconies with glass railings, along with terraces featuring similar glass railings, are arranged on the sides of the building.
The building is accessible from both the main road and the side facade. Accessibility features include ramps designed for people with disabilities, with platforms sized appropriately for ease of use. Underground parking is provided at levels -2.00m and -6.00m, with access to the main road facilitated by a car lift.
The building is constructed with a reinforced concrete frame, ensuring structural durability and stability. This modern design seamlessly combines functionality, accessibility, and aesthetic appeal.


