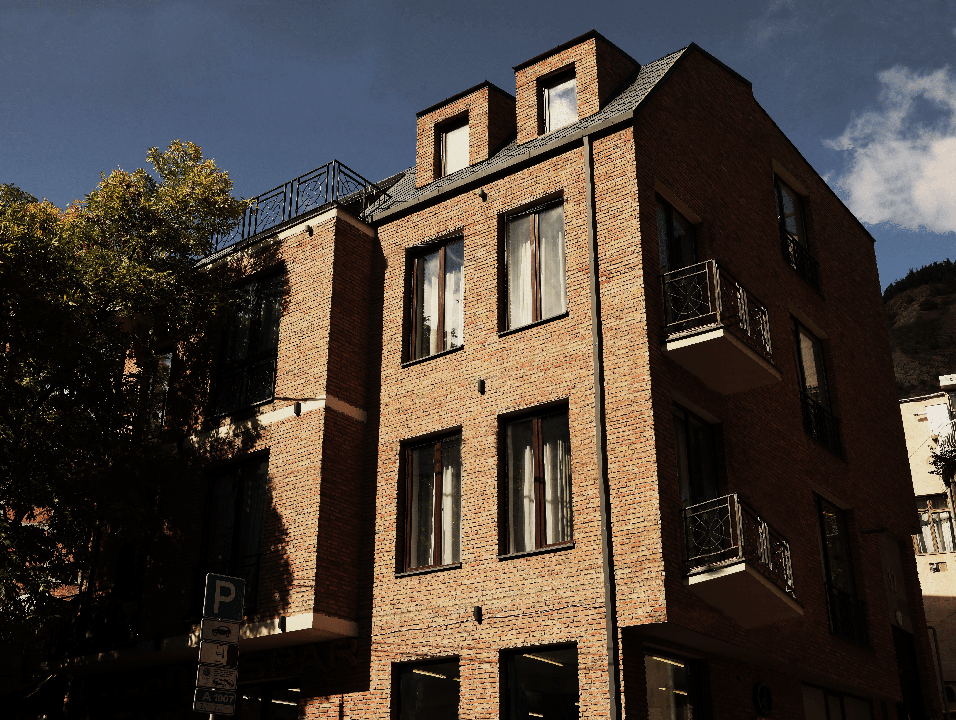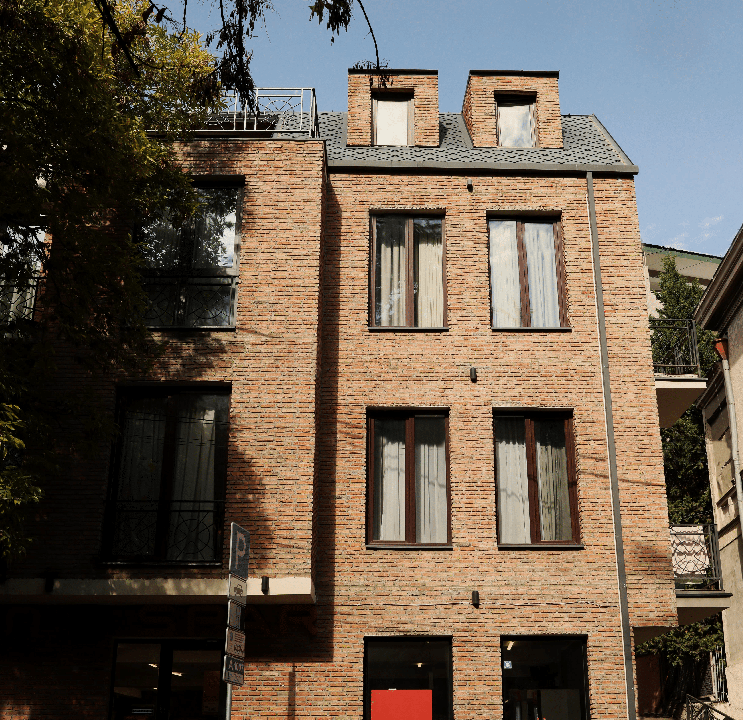RESIDENTIAL BUILDING ON AMAGHLEBA
-
PROJECT TYPERESIDENTIAL BUILDING
-
PROJECT YEAR2017
-
FINISHED
-
AREA1153.7 ᲙᲕ.Მ.
-
CLIENT
-
LOCATIONSOLOLAKI
ABOUT THE PROJECT
AMAGHLEBA STR. 36
The total area of the residential building is 1153.7 m². It includes residential space, basements, parking, and commercial areas. The building is five stories tall and has two independent entrances. It fully aligns with the architectural style of Old Tbilisi and Sololaki. The facade features Georgian brick (preserved after the demolition of the old building that once stood in its place) and black metal accents. The building is surrounded by balconies adorned with Georgian ornaments. The facade is equipped with lighting that turns on in the evening, creating a cozy atmosphere. In this project, it was important for us to preserve the Georgian architectural appearance. The architects used details that emphasise this characteristic.

