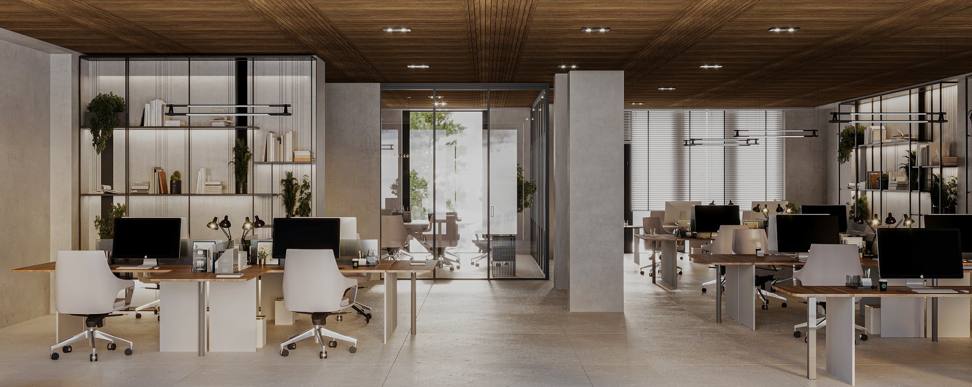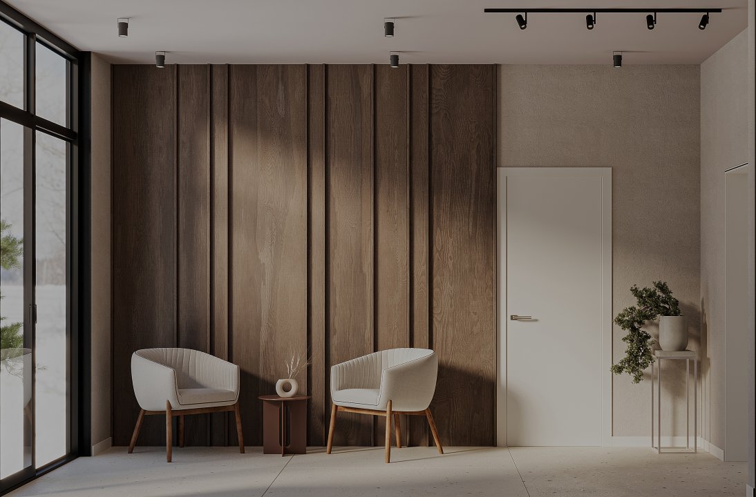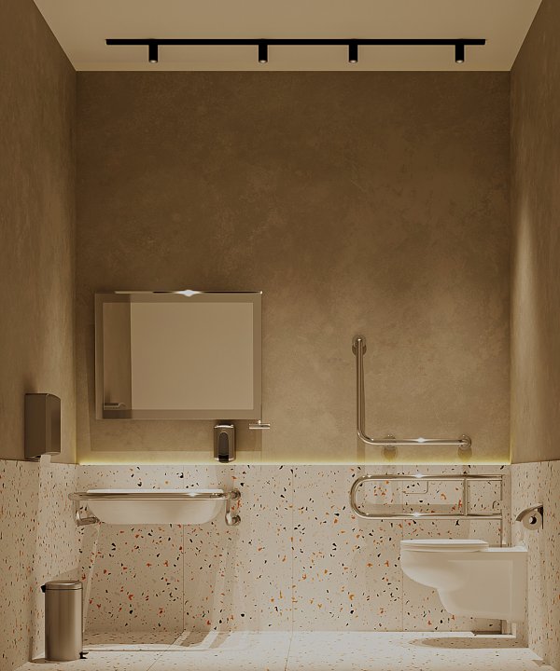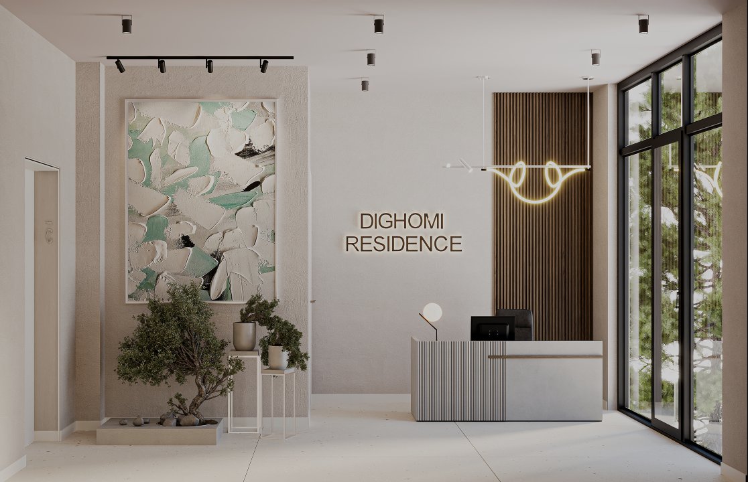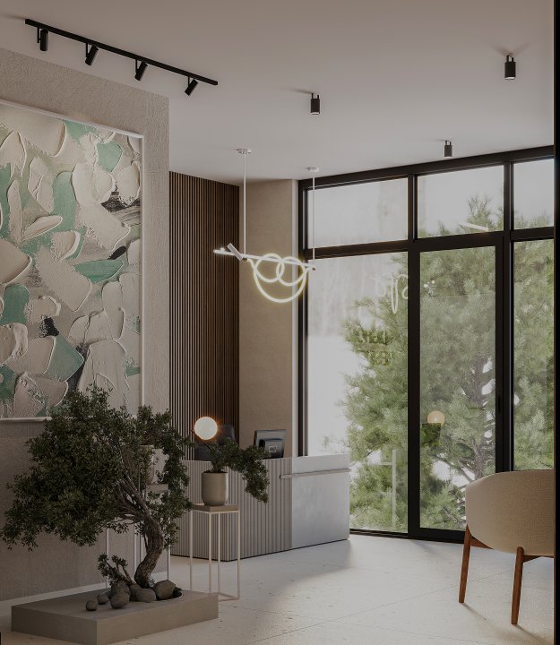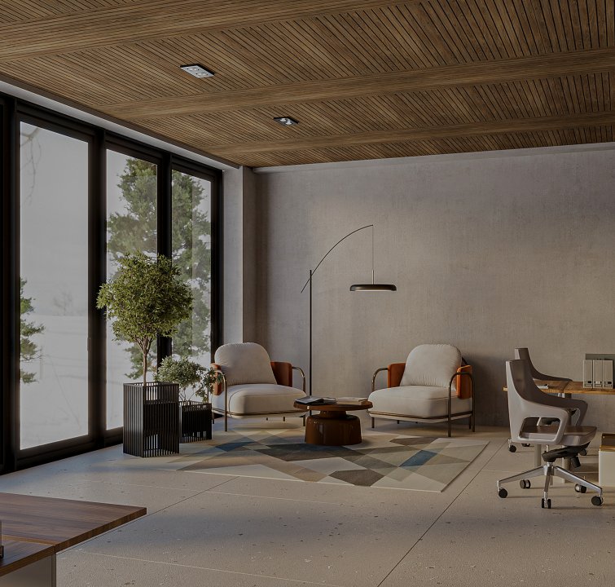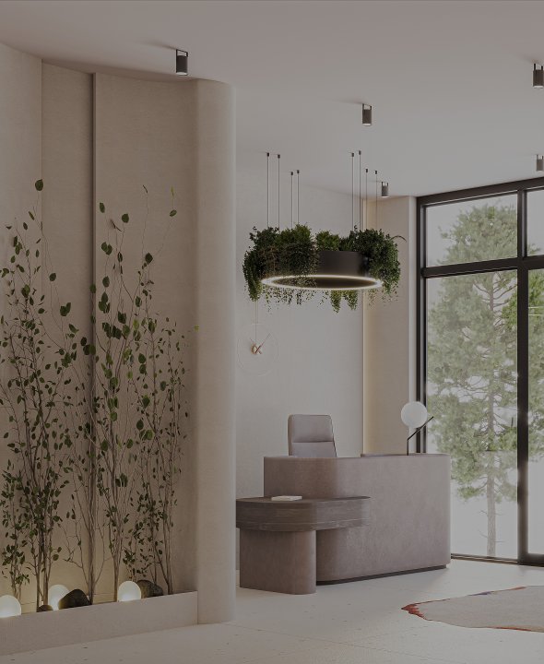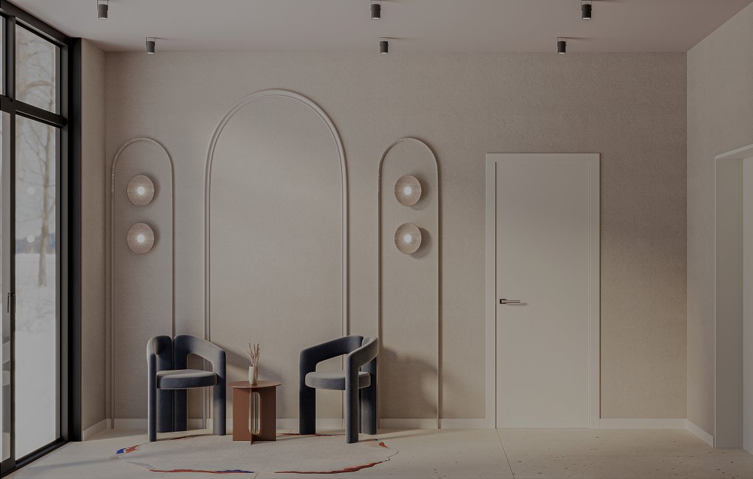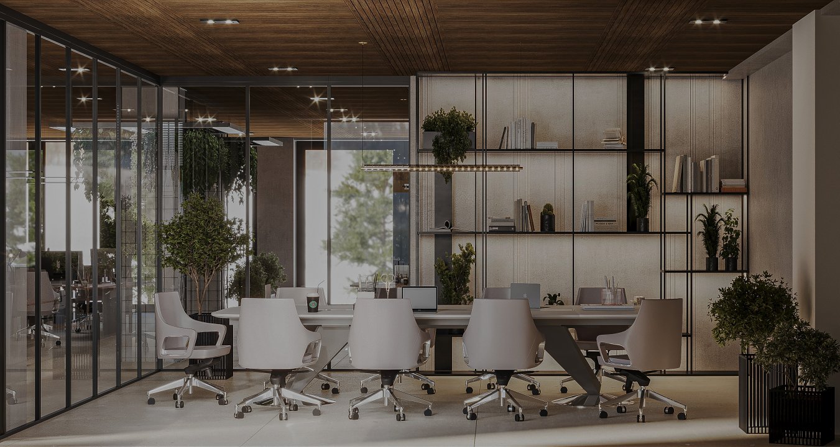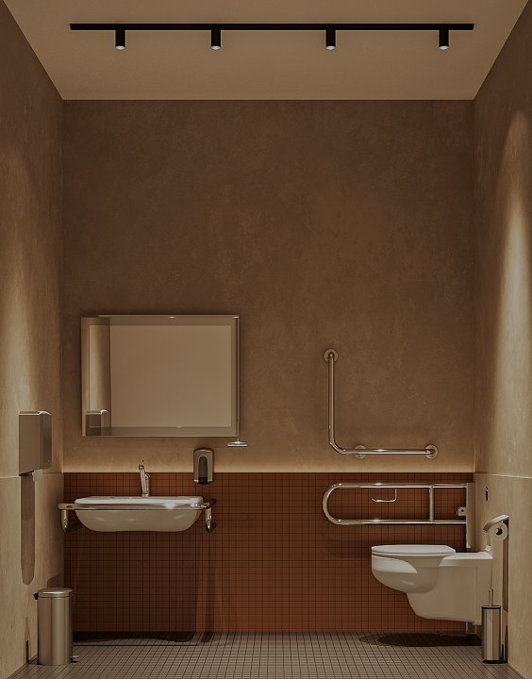OFFICES IN DIGHOMI
-
PROJECT TYPECOMMERCIAL SPACE
-
PROJECT YEAR2024
-
IN PROCESS
-
AREA250 M²
-
CLIENTCONFIDENTIAL
-
LOCATIONDIGHOMI
ABOUT THE PROJECT
A SPACE WHERE WORKING IS ENJOYABLE.
On the second floor of a multifunctional residential building, there is an office space that includes a conference room separated by a glass partition, a restroom, and a kitchen. The space is well-lit and designed in neutral tones. A wooden ceiling adds a cozy touch to the interior. The desks are arranged as compactly as possible, allowing shelves to be freely positioned in the remaining area. Every corner of the office is utilized and enhanced with green elements, giving the workspace vibrant accents.
In addition to abundant natural light, each desk is individually illuminated with cool lighting, which plays a significant role in office planning.
Ultimately, the space is utilized intelligently, eco-friendly materials are used, and the focus is on creating a productive working environment for employees.
In addition to abundant natural light, each desk is individually illuminated with cool lighting, which plays a significant role in office planning.
Ultimately, the space is utilized intelligently, eco-friendly materials are used, and the focus is on creating a productive working environment for employees.
