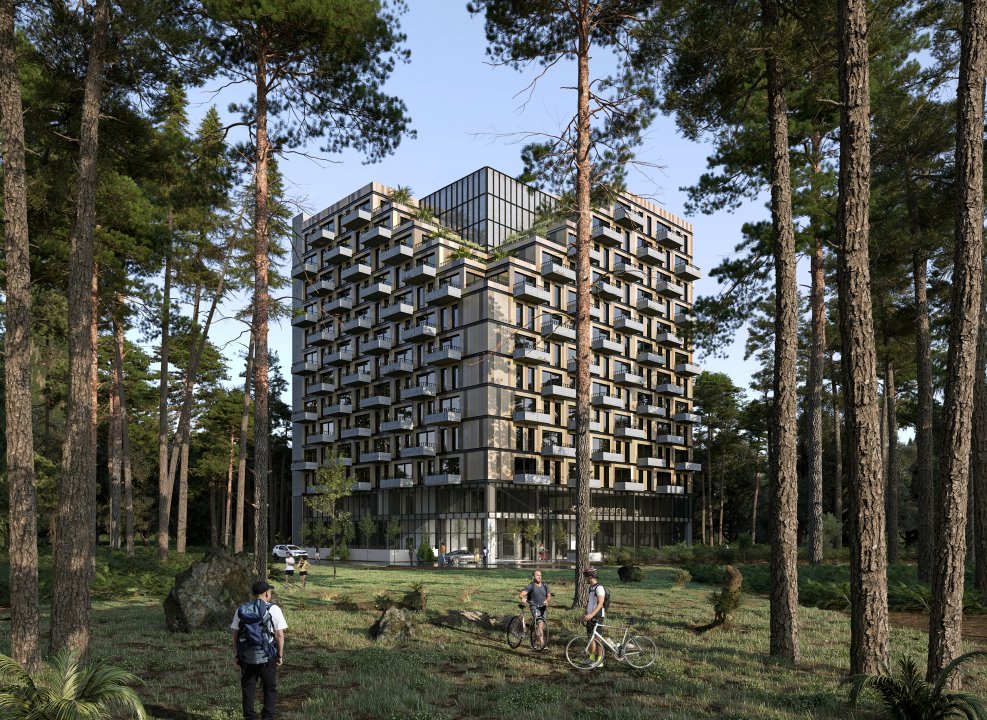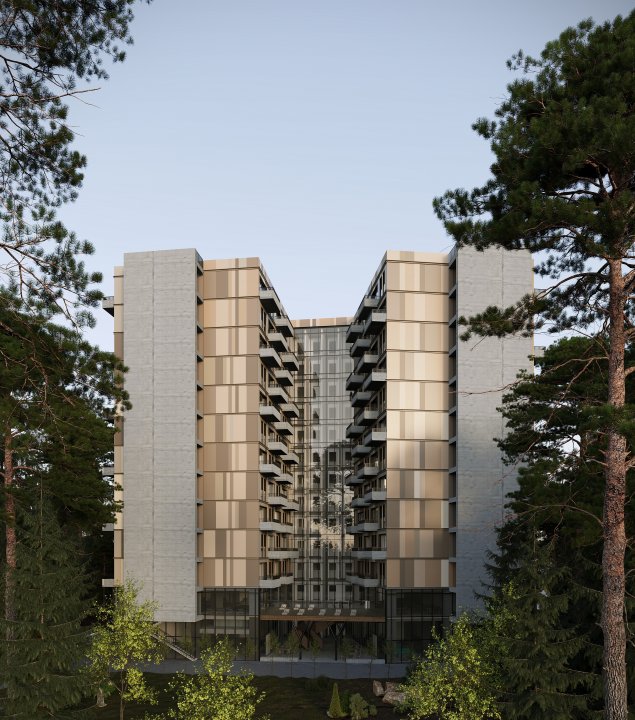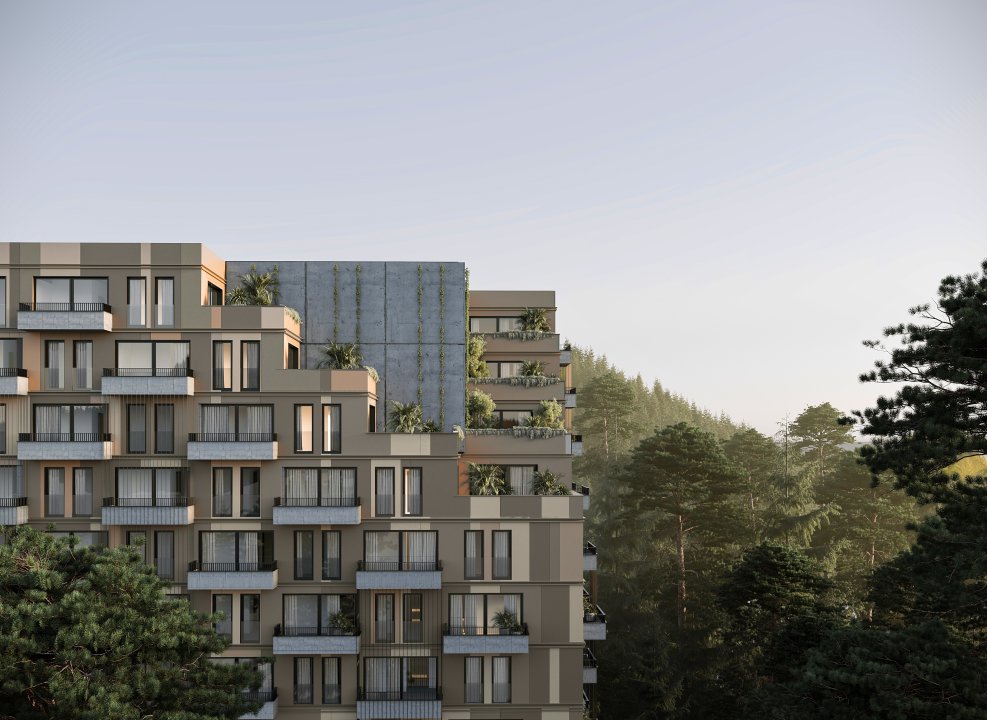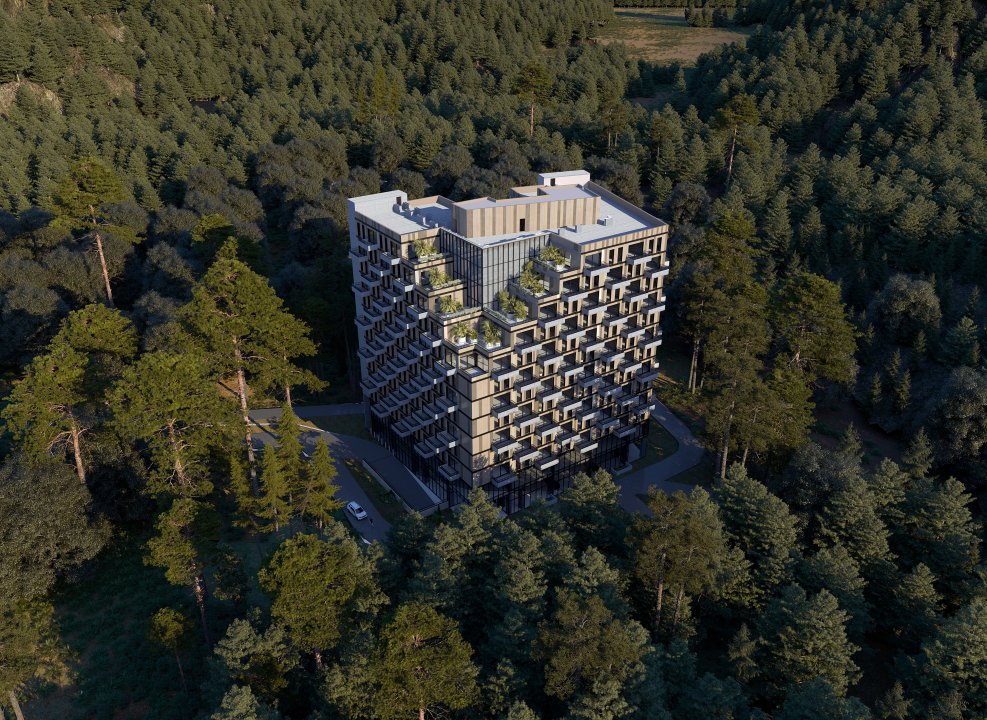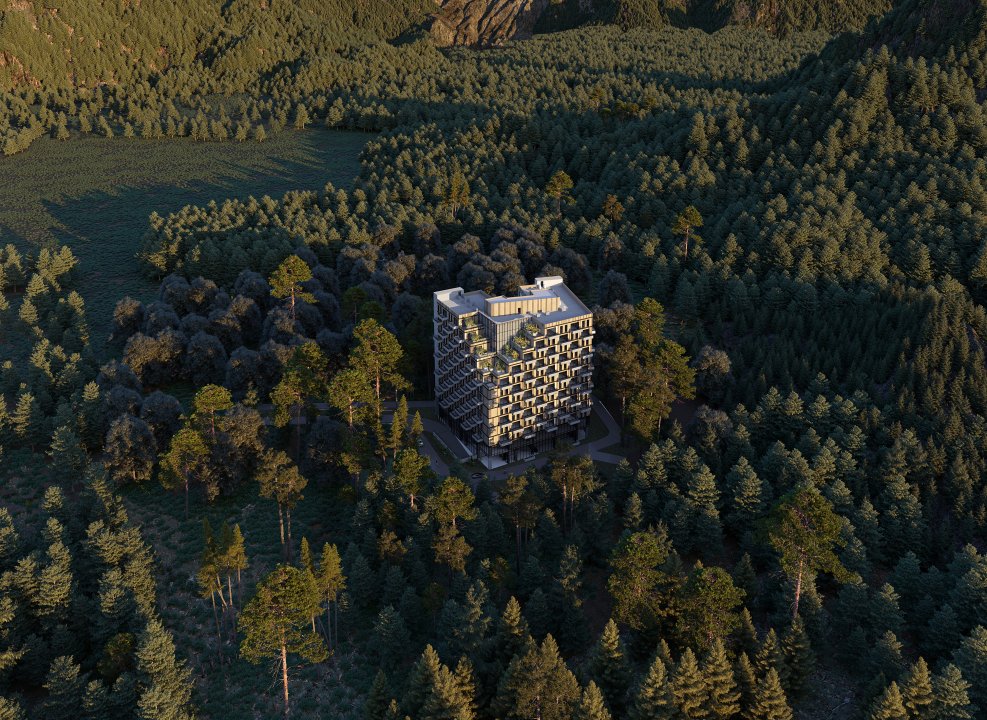BORJOMI VIEW
-
PROJECT TYPEMULTIFUNCTIONAL COMPLEX
-
PROJECT YEAR2024
-
IN PROCESS
-
AREA20 000 M²
-
CLIENTB DL COMPANY
-
LOCATIONBORJOMI
ABOUT THE PROJECT
MULTIFUNCTINAL RESIDENTIAL COMPLEX WITH PANORAMIC VIEW OF BORJOMI.
This building is a modern architectural project characterized by simetrical geometric shapes and harmonius integration with nature. The materials and colour pallete of this building are in harmony with existing natural environment. Non-standard layout of the floors gives impressive and original appearance to the building. The balconies are arranged in chessboard pattern, which emphasizes eclectism of the facade.
According to the plan the first floor will include lobby and a reception area, on the second floor there will be a restaurant, conference halls, swimming pool and a gym. Other floors are planned to be hotel rooms. Overall we can consider this building as an ideal synthesis of functional and aesthetic design.
According to the plan the first floor will include lobby and a reception area, on the second floor there will be a restaurant, conference halls, swimming pool and a gym. Other floors are planned to be hotel rooms. Overall we can consider this building as an ideal synthesis of functional and aesthetic design.
