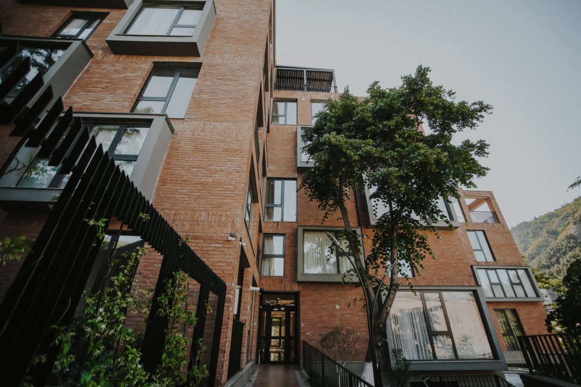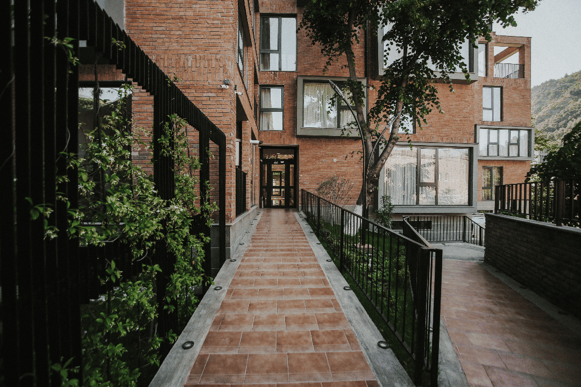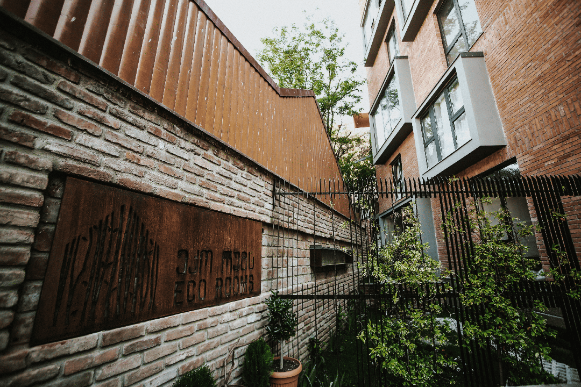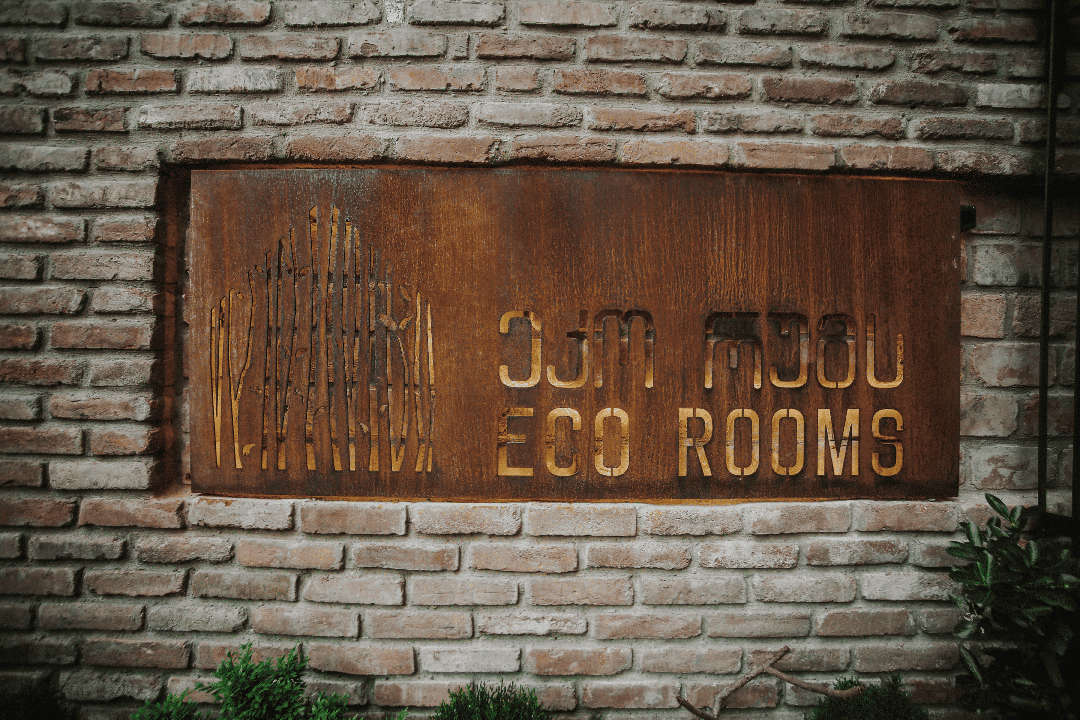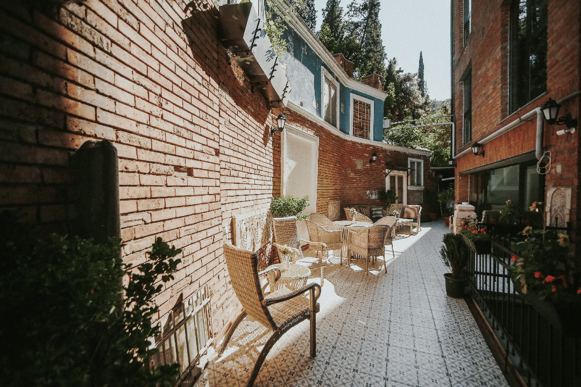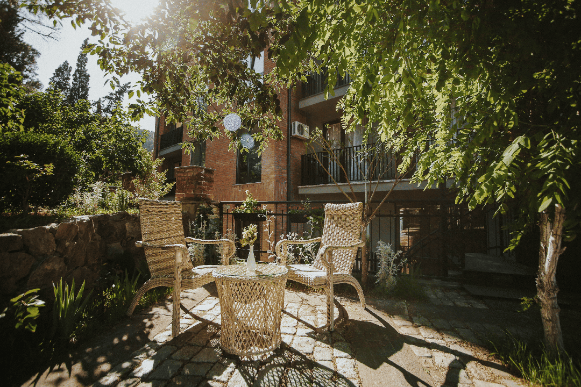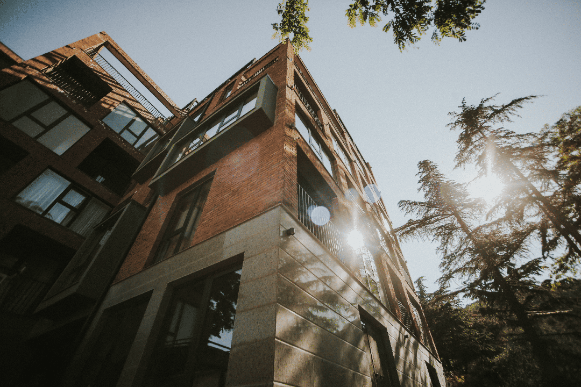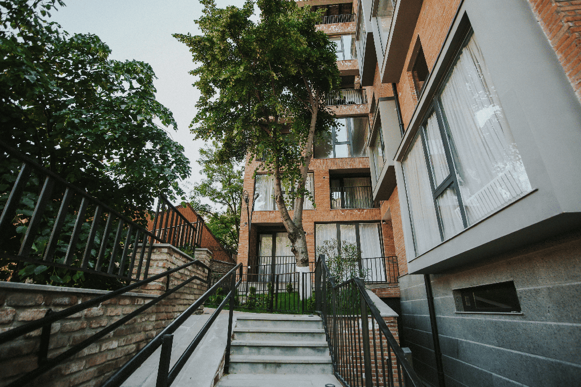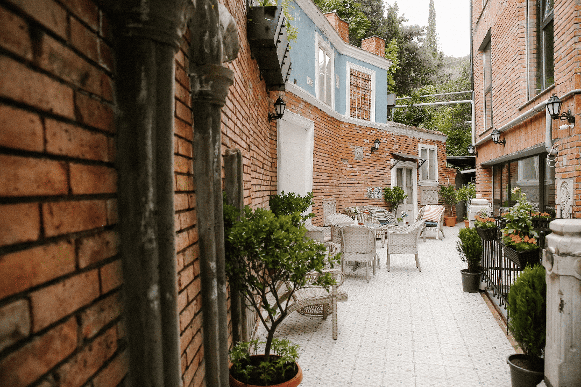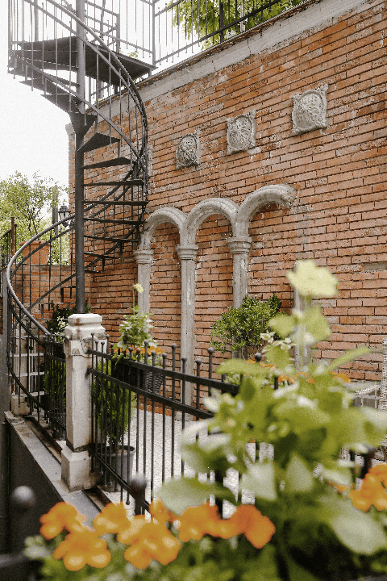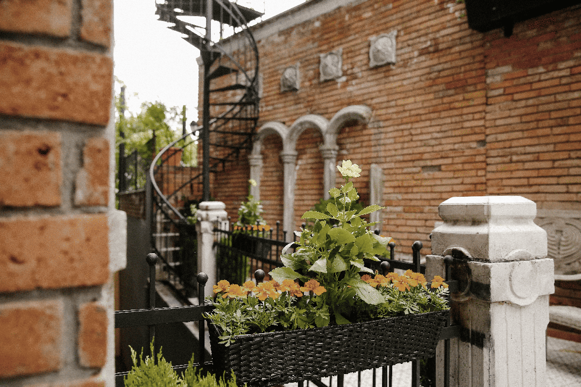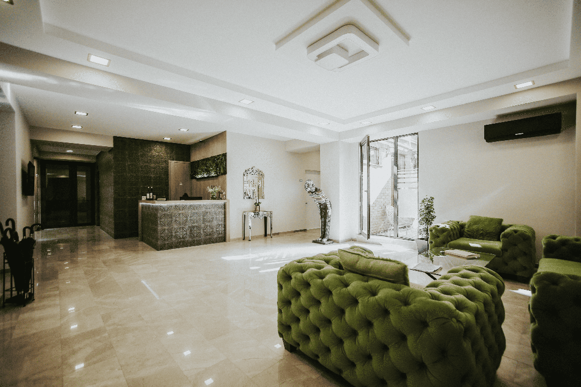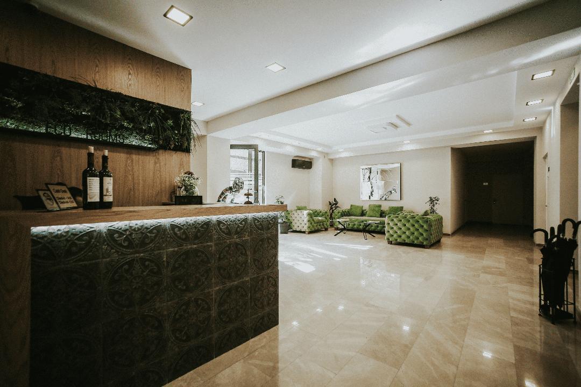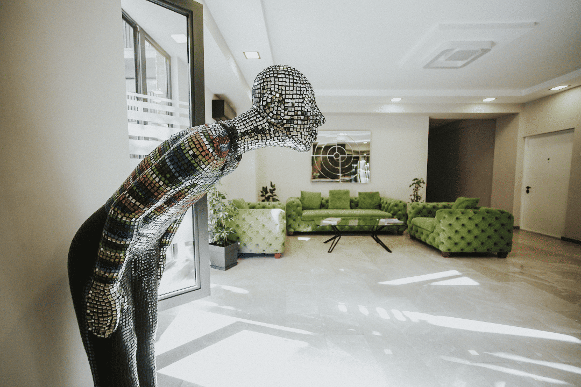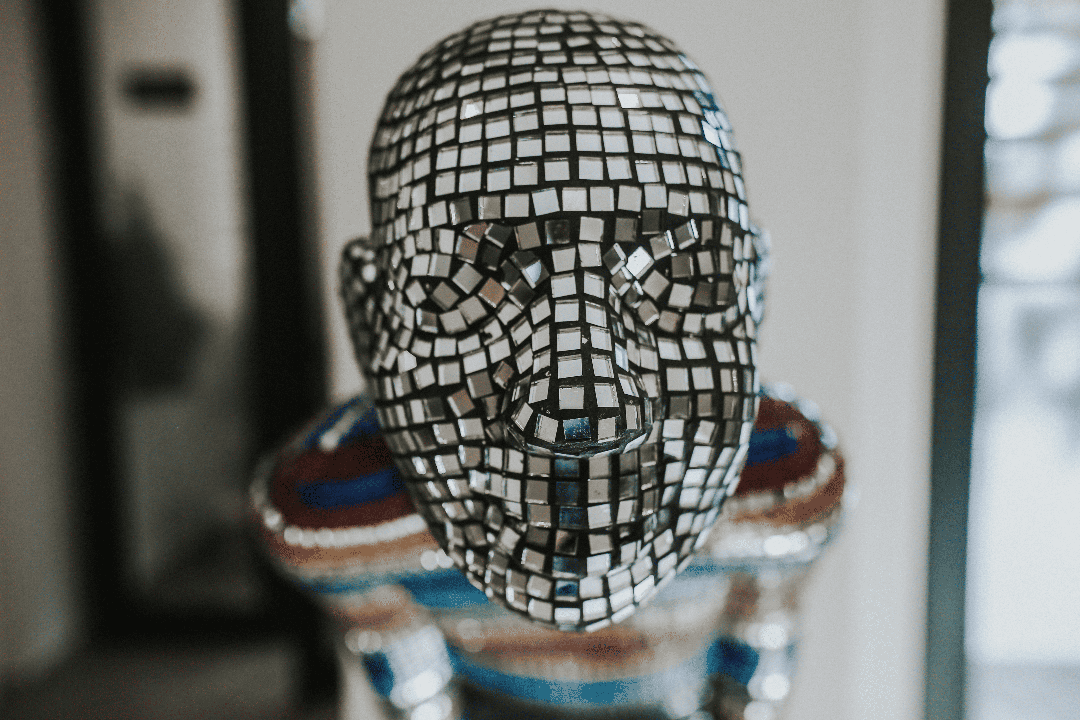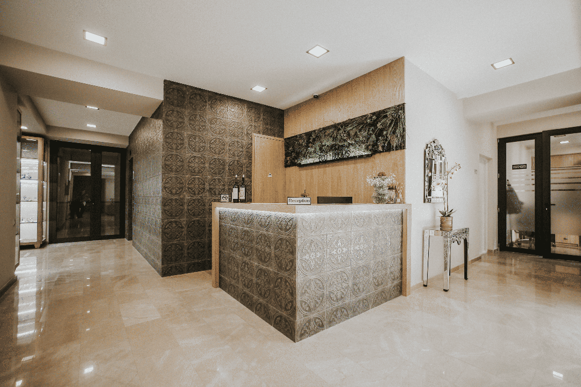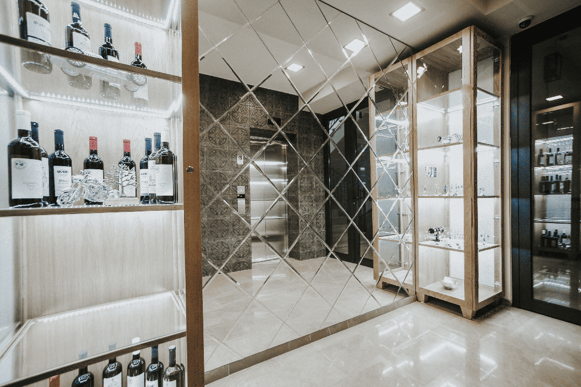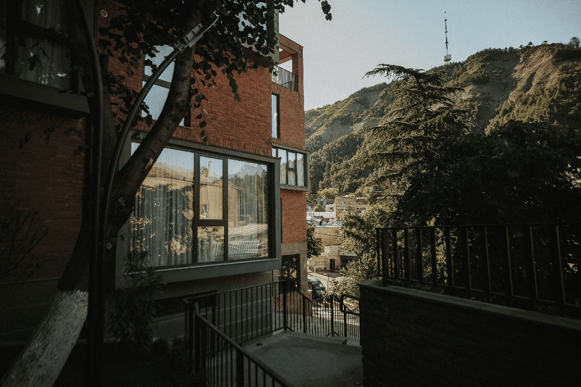ECO ROOMS
-
PROJECT TYPERESIDENTIAL BUILDING
-
PROJECT YEAR2017
-
FINISHED
-
AREA4052 Მ²
-
CLIENT
-
LOCATIONSOLOLAKI
ABOUT THE PROJECT
ECO ROOMS
The project covers a total area of 4052 m². Of this, 1277 m² is residential space, while the remaining area consists of additional buildings, commercial spaces, and recreational zones. It has both outdoor and indoor parking areas. The name of the building is Eco Rooms because it is surrounded by a forest on the back side and is located in a significant recreational zone for Sololaki. During the construction process, it was extremely important for the company to preserve the architectural appearance of Old Tbilisi and maintain and develop the existing recreational area on the site. The residential building is seven stories tall and has a terraced design. It is finished with red brick (which was preserved after the demolition of the old structure that stood in its place). On the second-floor terrace wall, the appearance of Old Tbilisi is depicted (also preserved after the demolition of the previous building). With this gesture, we wanted to emphasise our unwavering commitment to preserving the original look of Old Tbilisi. This aspect makes the project and company vision unique.
